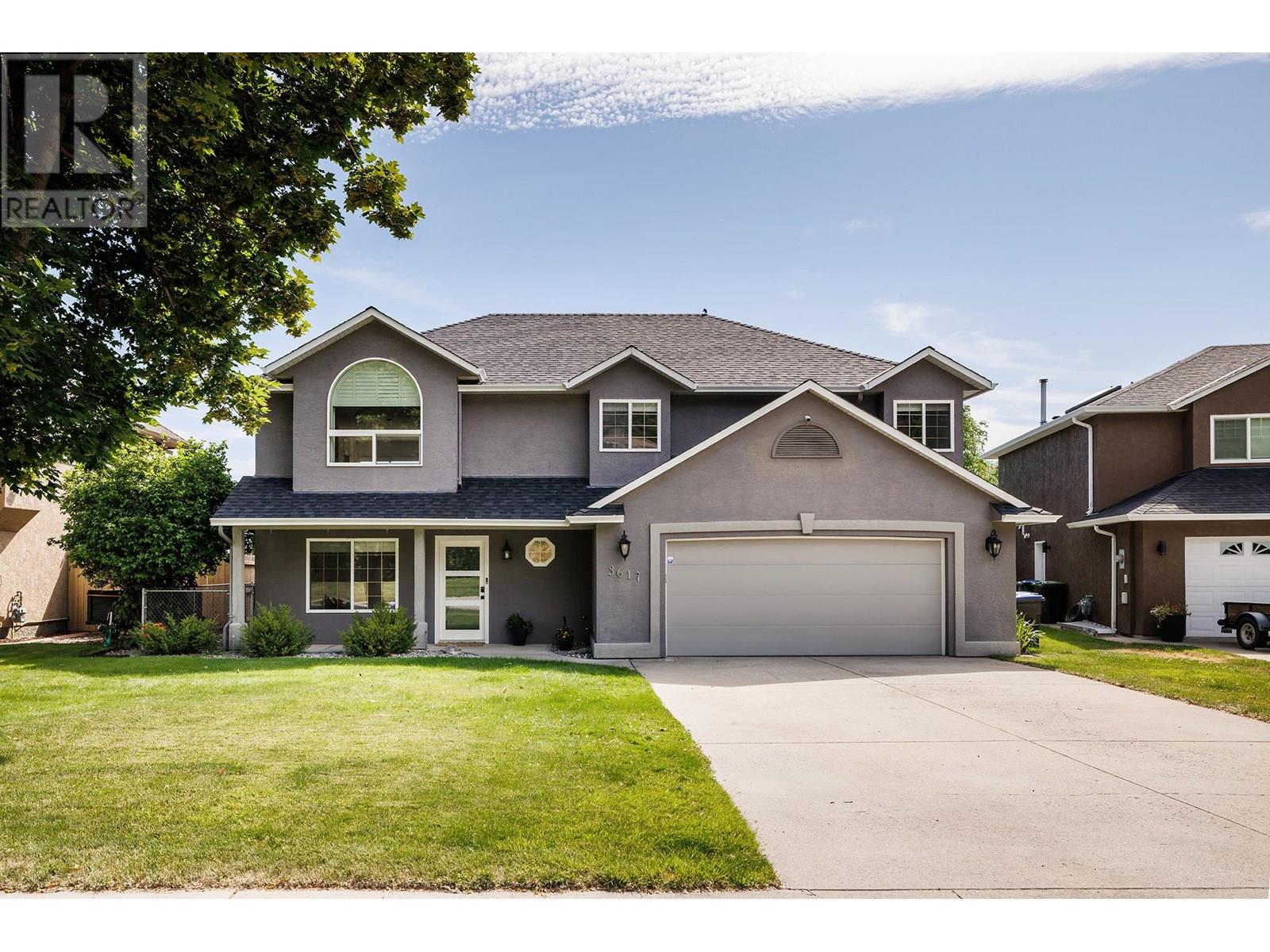4 Bedroom
3 Bathroom
2,222 ft2
Fireplace
Central Air Conditioning
Forced Air
$949,000
Exquisitely designed by East & Mack Interiors and renovated by Murovec Renovations, this family home is located on a 0.18 Ac lot, in a quiet culdesac across from green space, and steps away from Glenrosa Middle School. Featuring extensive multi six figure renovations including a whole home water filtration system, air purification, solid core doors, luxury vinyl plank flooring, plaster fireplace with custom built ins, and a top tier kitchen with commercial style AGA gas range, Fisher & Paykel fridge, Bosch dishwasher, triple waste bin pullout, and full coffee bar with built in pantry cupboards. The primary bedroom and ensuite are finished with under cabinet lighting, custom tile work and glass clad shower. Both secondary upstairs bedrooms and main bathroom have been treated to the same top tier treatments. Downstairs, in the main part of the home, you will find the home office (or 4th bedroom) complete with custom built ins and access to the oversized double car garage. Through the fire rated door is access to a legal suite, that has been converted into a recreation room and wet bar, with provisions in place to reinstate the full suite if desired. Alternatively, this would make a great short term rental (some conditions apply and buyer to confirm their due diligence on this). The backyard is lined with mature cedars, providing the utmost privacy, and a separate fenced dog run area is under the deck. There is a beautiful brick paved fire pit area, and ample green space. (id:23267)
Property Details
|
MLS® Number
|
10354684 |
|
Property Type
|
Single Family |
|
Neigbourhood
|
Glenrosa |
|
Parking Space Total
|
4 |
Building
|
Bathroom Total
|
3 |
|
Bedrooms Total
|
4 |
|
Constructed Date
|
1994 |
|
Construction Style Attachment
|
Detached |
|
Cooling Type
|
Central Air Conditioning |
|
Exterior Finish
|
Stucco |
|
Fireplace Fuel
|
Gas |
|
Fireplace Present
|
Yes |
|
Fireplace Type
|
Unknown |
|
Flooring Type
|
Tile, Vinyl |
|
Heating Type
|
Forced Air |
|
Roof Material
|
Asphalt Shingle |
|
Roof Style
|
Unknown |
|
Stories Total
|
2 |
|
Size Interior
|
2,222 Ft2 |
|
Type
|
House |
|
Utility Water
|
Municipal Water |
Parking
Land
|
Acreage
|
No |
|
Sewer
|
Municipal Sewage System |
|
Size Irregular
|
0.18 |
|
Size Total
|
0.18 Ac|under 1 Acre |
|
Size Total Text
|
0.18 Ac|under 1 Acre |
|
Zoning Type
|
Unknown |
Rooms
| Level |
Type |
Length |
Width |
Dimensions |
|
Lower Level |
Recreation Room |
|
|
15'4'' x 35'11'' |
|
Lower Level |
Bedroom |
|
|
10'9'' x 10'6'' |
|
Lower Level |
Foyer |
|
|
13'3'' x 10'2'' |
|
Lower Level |
Other |
|
|
5' x 10'9'' |
|
Lower Level |
4pc Bathroom |
|
|
7'5'' x 13'7'' |
|
Main Level |
Primary Bedroom |
|
|
12'5'' x 13'11'' |
|
Main Level |
Living Room |
|
|
15'11'' x 15'1'' |
|
Main Level |
Kitchen |
|
|
11' x 22'2'' |
|
Main Level |
Dining Room |
|
|
5'11'' x 13'9'' |
|
Main Level |
Bedroom |
|
|
10'3'' x 10'11'' |
|
Main Level |
Bedroom |
|
|
10'3'' x 8'10'' |
|
Main Level |
4pc Bathroom |
|
|
4'11'' x 8'6'' |
|
Main Level |
3pc Ensuite Bath |
|
|
8'6'' x 8'6'' |
https://www.realtor.ca/real-estate/28560829/3617-glen-abbey-court-west-kelowna-glenrosa




































